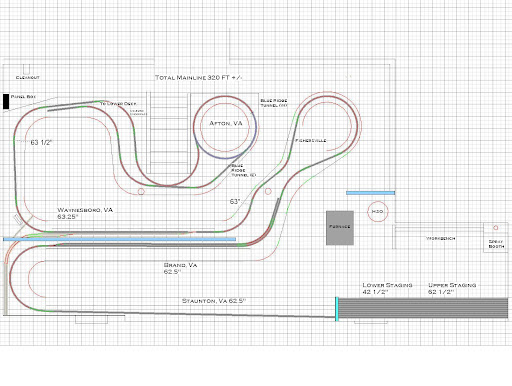
Sunday, December 18, 2011
Redesign is in order....Opinions?
I'm at a standstill on my layout and after too much thinking, building,
rethinking and questioning myself to the point of not progressing…I need some
input from all of you.
First - A little background on my layout. I'm modeling the former Chesapeake &
Ohio Mountain Subdivision from Charlottesville, Va. to Staunton, Va. in the
Chessie era - August 1985 to be exact. Why this line? - The railroad was a huge
part of my family, My grandfather was the Station Master at Gordonsville, Va.
and almost every one of his brothers worked for the C&O as engineers, freight
agents etc. When visiting Virginia in my younger years, we always went to
Gordonsville or Charlottesville to watch trains - either with my Dad or
Grandfather. Later on, I railfanned every chance I was down there.
Unfortunately, I didn't spend enough time on my modeled area as I spent too much
time in Richmond on the RF&P and C&O. (Late 80's-early 90's). Why August 1985? -
I was in Gordonsville sitting the cab of a local work train (Tower operator was
family friend) and the new just delivered SD50's passed on a westbound from
Potomac Yard - Two brand new SD50's and a old C&O Blue GP9 - the best of the old
and new. I was hooked on that, and the date was set. That same summer we were
also given a tour of the Clifton Forge shops (Thanks to Tom D (COHS) for
arranging it! - almost 30 years ago and I remember as if it was last year)
Current Build Plan is rebuild #2 after a visit from a electrician that didn't
like lack of access to our Panel Box.
That became the bifold door with a lift out that would represent Blue Ridge
Tunnel at Afton, Va. and another lift out section….and a upper deck over Ivy and
Charlottesville.
Problems:
- Lift out at panel box is a pain.
- Track at bottom of stairs blocks access to our storage area under front step,
and aisle at bottom of stairs is too narrow.
- To get to the upper deck on the back section of the layout, the mainline must
go over the hot water heater, around the furnace, over a lift out section in a
main aisle, then reconnect. - I saw this as a minor inconvenience on paper,
now I see it as unreasonable - And I haven't built it yet. (See drawing - The
line at the water tank would turn around furnace and connect to upper deck
over Ivy)
- Narrow aisles in too many places including the bifold/panel box area.
I learned that I really liked the double deck look that I've built at
Charlottesville/Staunton and Ivy/Brand. This is where I am today - double deck
the whole layout, get rid of lift outs everywhere and improve aisle widths. If I
go with this, I will be tearing down a good portion of what is built, but again
- I've stopped working for almost a year since I'm not pleased with the current
plan.
New Plan:
- Double Deck entire layout
- No Lift Outs, no duckunders
- Narrower Benchwork - Wider Aisles
- No benchwork at bottom of stairs, straight access to panel box.
- Helix - 31" Radius - 3.5 turns - 1.8% grade
- Low 42" High-64"
Lower Deck Plan:
Upper Deck Plan:
I've posted some pictures of the current build, the current plan, and proposed
plans.
I also added comments to the photos to explain what and where you are viewing.
See them here:
Subscribe to:
Posts (Atom)
















